334 Vermillion Dr., Little River, SC 29566
- $255,000
- 4
- BD
- 4
- BA
- 2,500
- SqFt
- Sold Price
- $255,000
- List Price
- $264,500
- MLS#
- 1809248
- Days on Market
- 49
- Status
- CLOSED
- Property Type
- Detached
- Year Built
- 2005
- Bedrooms
- 4
- Bathrooms
- 4
- Half Bathrooms
- 1
- Neighborhood
- Hidden Lakes Village
Property Description
Need square footage? Impressive home in sought after Hidden Lakes Village is enhanced by gracious outdoor living in a private setting. The inviting open plan boasts volume ceilings, recessed lighting, mouldings, beadboard wainscoting, generous room sizes and massive storage. Spacious eat in kitchen features plenty of cabinetry and counter space along with center island. Oversized master suite offers access to screened porch, walk in closet and raised double vanity. Bedrooms 2 and 3 are adjoined by Jack & Jill full bath for privacy. The multipurpose bonus room with full bath can easily function as a 4th bedroom, guest quarters or den/study-media room. Wood and tile floors in public and wet areas as well as 2 year interior paint. Rear covered and screened porch accessible from great room for easy entertaining. Situated on an extensively landscaped homesite with in-ground irrigation and fenced rear yard with detached exterior storage. Garage door has retractable sliding privacy screen. Community pool, tennis and playground as well as sidewalks within the neighborhood. Convenient to all the attractions of Little River and North Myrtle Beach as well as Hwy 31.
Additional Information
- HOA Fees (Calculated Monthly)
- 67
- Construction Status
- Resale
- Elementary School
- Waterway Elementary
- Middle School
- North Myrtle Beach Middle School
- High School
- North Myrtle Beach High School
- Dining Room
- SeparateFormalDiningRoom
- Exterior Features
- Fence, Sprinkler/Irrigation, Porch, Patio
- Exterior Finish
- Masonry, Vinyl Siding
- Family Room
- CeilingFans, Fireplace
- Floor Covering
- Carpet, Tile, Wood
- Foundation
- Slab
- Heated Sqft
- 2500
- Interior Features
- Attic, Fireplace, Permanent Attic Stairs, Split Bedrooms, Window Treatments, Bedroom on Main Level, Breakfast Area, Entrance Foyer, Kitchen Island
- Kitchen
- BreakfastArea, KitchenIsland
- Levels
- One
- Lot Description
- Outside City Limits
- Lot Location
- Outside City Limits
- Master Bedroom
- CeilingFans, MainLevelMaster, WalkInClosets
- Possession
- Closing
- Utilities Available
- Cable Available, Electricity Available, Sewer Available, Water Available
- Hoa Freq
- Quarterly
- Hoa Fee Includes
- Common Areas, Pool(s), Trash
- Monthly Hoa Orig
- 67
- County
- Horry
- Style
- Traditional
- Parking Spaces
- 4
- Parking Type
- Attached, Garage, Two Car Garage, Garage Door Opener
- Amenities
- Pool, Tennis Court(s)
- Heating
- Central, Electric, Propane
- Master Bath
- DoubleVanity, GardenTubRomanTub, SeparateShower
- Master Bed
- CeilingFans, MainLevelMaster, WalkInClosets
- Utilities
- Cable Available, Electricity Available, Sewer Available, Water Available
- Zoning
- RES
- Listing Courtesy Of
- RE/MAX Southern Shores NMB
- Region
- 04b Little River Area--North Of Hwy 9
- Land Location
- Outside City Limits
- Location
- Outside City Limits
- House Type
- Detached
- Stipulation Of Sale
- None
- Building Location
- Outside City Limits
- Home Location
- Outside City Limits
Listing courtesy of Listing Agent: Roz Murray (Cell: 843-602-7780) from Listing Office: RE/MAX Southern Shores NMB.
Selling Office: BH & G Elliott Coastal Living.
Provided courtesy of The Coastal Carolinas Association of REALTORS®. Information Deemed Reliable but Not Guaranteed. Copyright 2024 of the Coastal Carolinas Association of REALTORS® MLS. All rights reserved. Information is provided exclusively for consumers’ personal, non-commercial use, that it may not be used for any purpose other than to identify prospective properties consumers may be interested in purchasing.
Contact: Cell: 843-602-7780
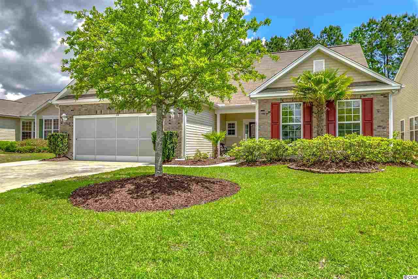
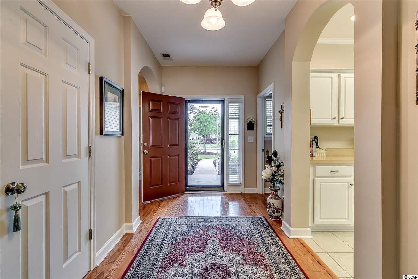
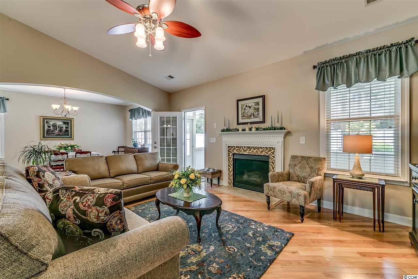
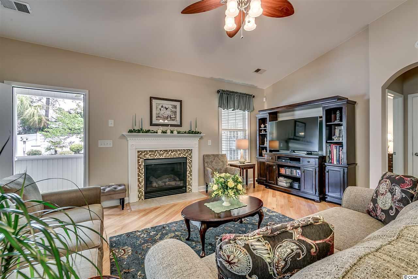
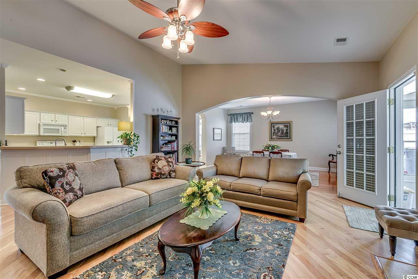
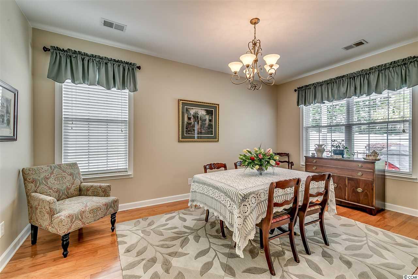
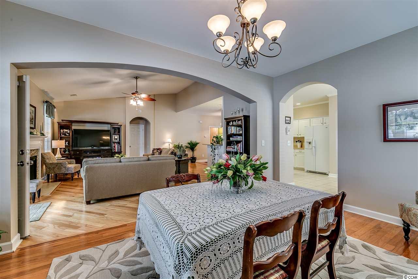
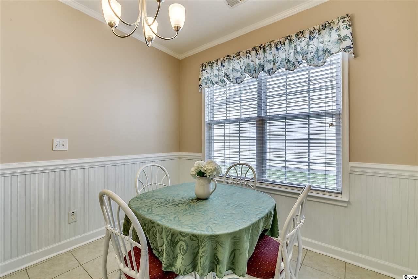
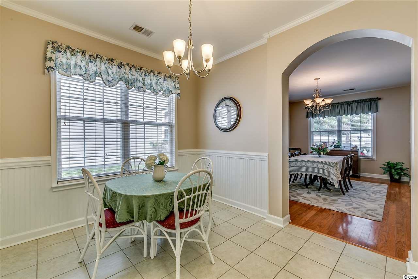
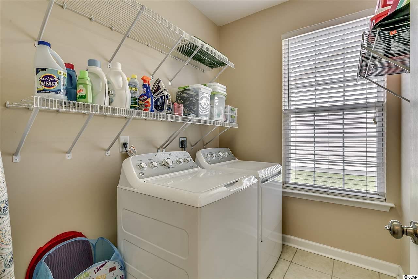
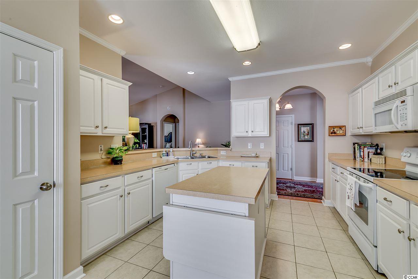
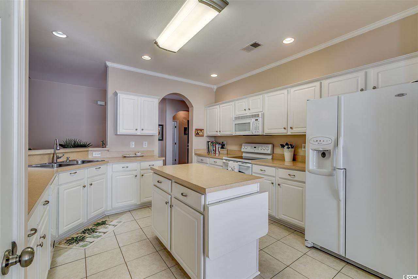
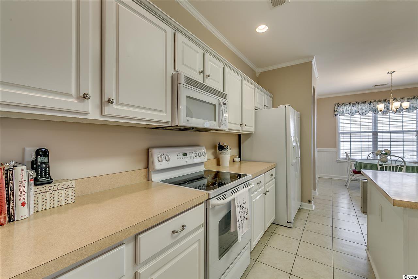
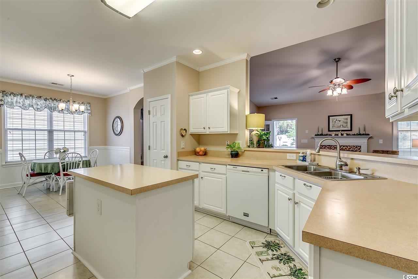
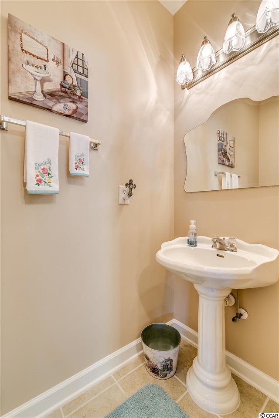
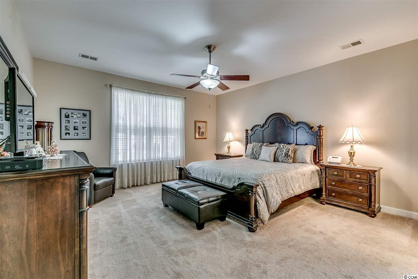
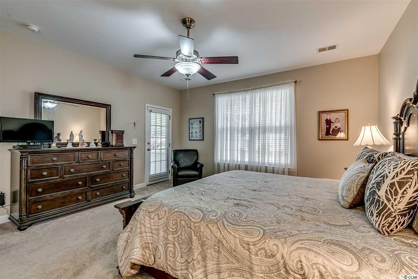
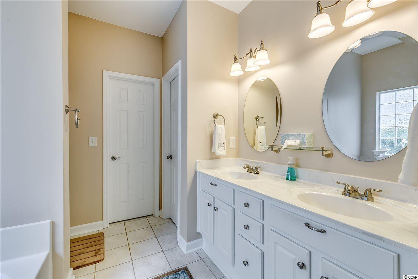
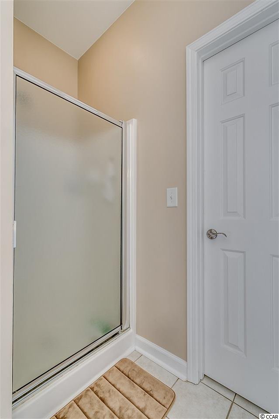
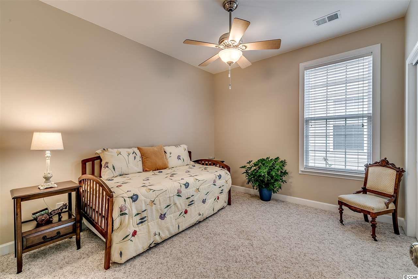
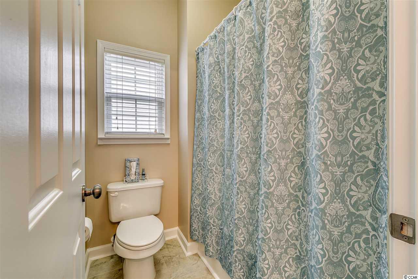
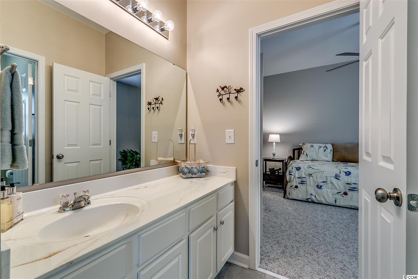
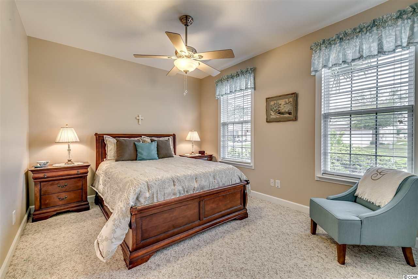
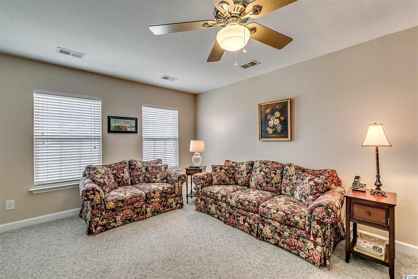
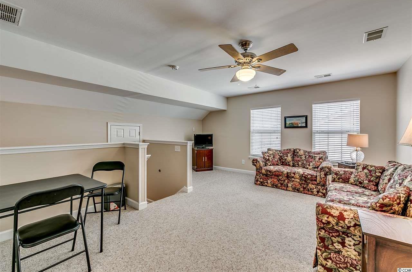
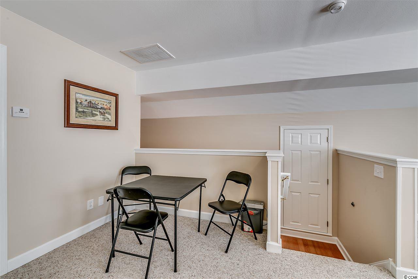
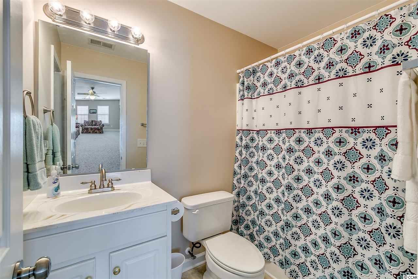
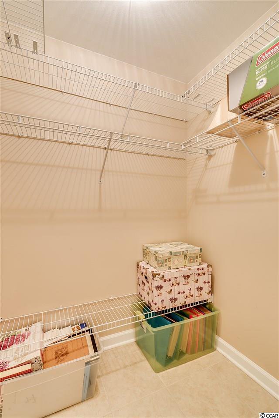
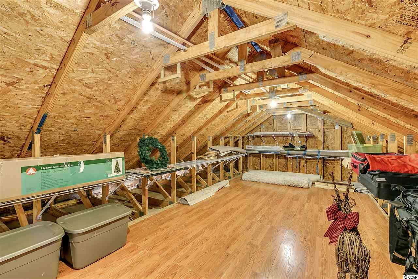
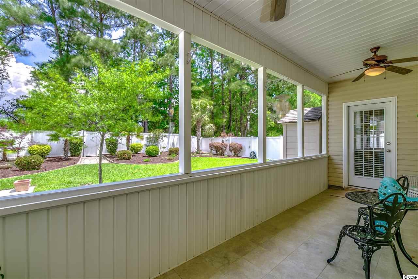
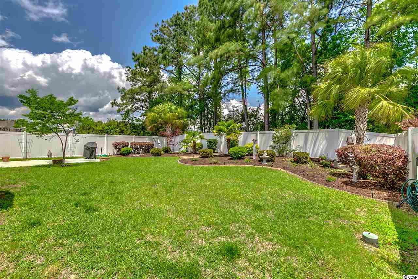
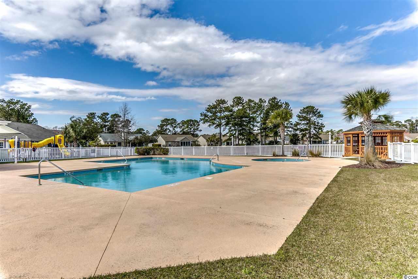
/u.realgeeks.media/northmyrtlebeachrealestate/logo-2018.jpg)